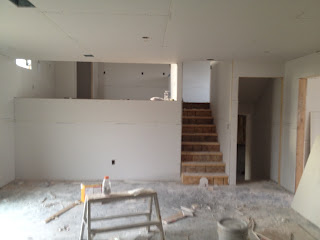WARNING... TONS OF PICTURES!!!! (and not all in order)
I love looking at my phone pictures!! There are so many pictures that I never shared with anyone. Let me take you through our house building process.
This view is from our kitchen. The black line is the line of our property, so as you can see Dozer, our dog, is going to be blessed with a big yard!! Also the kids are going to have a blast. The grass is going to be a little expensive but hey it's worth it to create a fun backyard for my kids and for my dog.
Our jetted tub!!
If I remember right this is when we first got to WY and visited our house for one of the first times...This is our master bedroom looking at the master bath and our closet
Looking at the kitchen and the soon to be kitchen window...we had them frame the original plans for the door just in case we wanted to have a door and a deck.
Here we are in the family room and looking at the kitchen/dining room
Garage looking into the family room
Same picture but farther along of the living room looking into the kitchen and the now kitchen window. They have also set the bar too..
Our master bath...I'm in LOVE!!
Looking through the walls from the master bedroom...you get to see the kids/guest bathroom and J's room
Our master bedroom
The kids' bathroom
The hallway...I'm standing right in front of the bathroom
The front door...the living room closet and front window!
The upstairs
The pantry
This is going to be my beautiful kitchen!!
This will be the masterbath when it is complete
Dining room to the family room
my washer and dryer room in the basement
This is when they were putting the siding on.
Then we showed up and they were almost done painting the outside! So I must confess this was my second choice for the house color because my first choice was our neighbors directly to the right of this picture. They had my favorite color choice and I didn't want to copy them. I still like these colors though.
We may need a ladder if they forget to put the porch in...hahaha
I am in Utah right now visiting my family and getting out of the hotel room...the kids, the dog, and I were all going stir-crazy not having enough room and all of our stuff...so we headed up for the month of July and Mike stayed home to start his residency...These are the pictures he took and sent to me...But while we have been away they have finished the insulation and put the sheet rock up...they are in the process of finishing the sheetrock and then I'm hoping they will start on the flooring, cabinets, and everything else!!
Family room looking into the kitchen and dining room.
Like I said...pics are not in order...But here is the dining room/kitchen looking into the living room.
Again kitchen and living room...
Family room
Ok so these next pictures are our colors we picked out....I forgot to get a picture of our wood flooring and carpet but I'll do that when they get installed...
The cabinets and granite is what will be in the kitchen and both bathrooms. The tile on the floor in this picture is the tile flooring for the bathrooms.
Up close of our granite coutertops...still going back and forth on this...what do you think?
This tile is going in the master bath shower/tub.
So really this picture shows you the master bath colors
Our fridge!!
This is what our stove will kind of look like, but we got the newer model that is coming out (no price difference whirlpool just came out with a newer line and they are getting rid of this one in the picture)


































Ooooo, I live the pictures ! Your house looks amazing. I can only imagine what it will look like when it's totally done. I'm excited for you : )
ReplyDelete